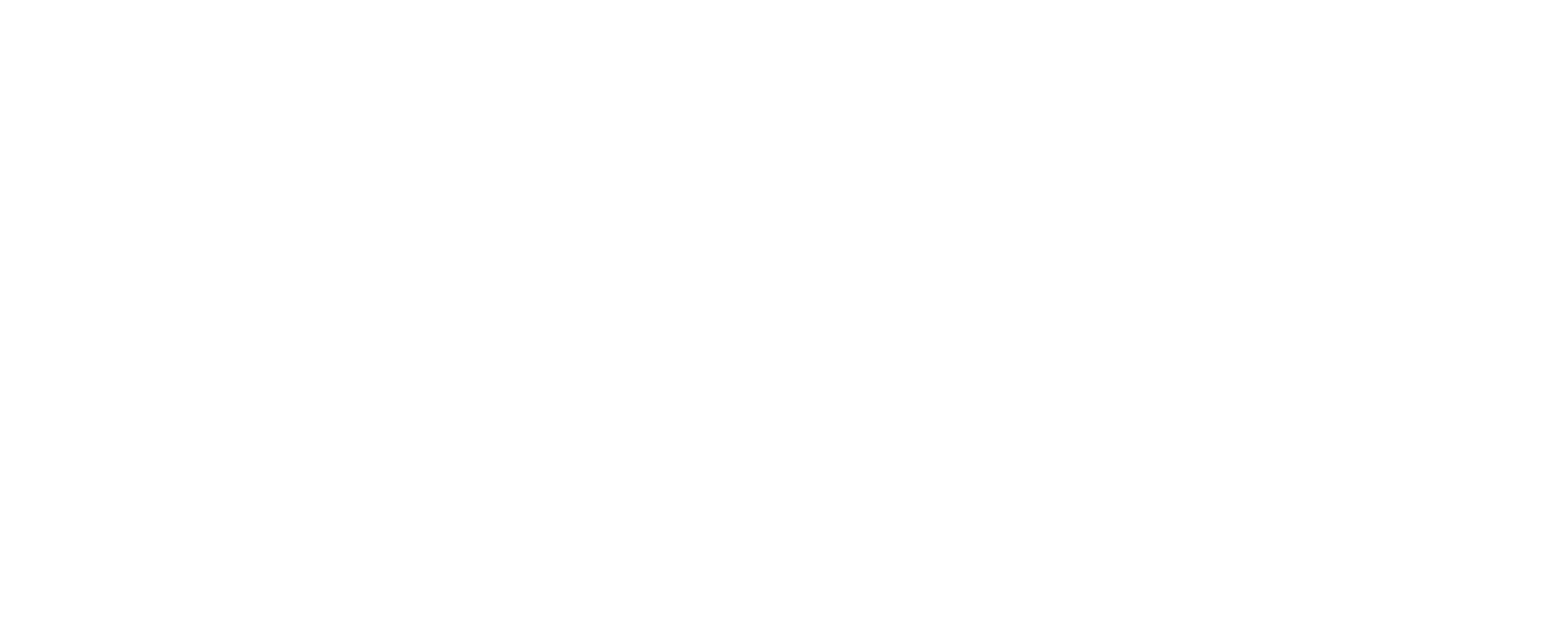SOLD - Art Shoppe Condos & Lofts Assignment - 2131 Yonge Street, Toronto
Art Shoppe Condos + Lofts. Contact mendesgroup for assignment opportunities.
Listed for 399,800
New Art Shoppe Lofts + Condos. Highly-desired wide and shallow layout. Main space dimensions are larger than some 1 and 2 bed units. Highly economical, better cap rate, and great for resale due to high affordability. This unit is on the 28th floor, with anticipated unobstructed east views. The unit features a beautiful kitchen with integrated appliances. Luxurious finishes and built-in-technology are found throughout the unit. Freed & Capital Developments, one of Toronto's trendier condo and loft builders, give impeccable design aesthetics and provide urban living at its finest. Lobbies are designed by world-renowned Karl Lagerfeld. Located Midtown, an excellent investment option at the moment. Current rental rates are ~$1750 monthly. Amenities will include a roof top infinity pool, hot tub, BBQ area, cabanas, party room theatre and games room, wine tasting room, gym, yoga studio, juice bar and dry sauna. Steps away from Eglinton Subway Station and the highly anticipated Eglinton LRT. Approximately 80,000 of retail space located In the building, including a new grocery store. By far, one of Toronto’s most sought out neighborhoods near shops, dining, and entertainment.
Details
Size | 325 square foot interior / 45 square foot balcony
Bedrooms | Bachelor with oversized living space
Bathrooms | 1 Full Bathroom
Parking and Locker | no parking / no locker
Monthly Maintenance Fees | approximately $0.55/foot
Property Taxes | yet to be assessed
Finishes
– 9’ smooth finished ceilings
– Engineered hardwood flooring throughout
– Floor to ceiling windows
– Custom kitchen island with integrated dining and built-in microwave
– Integrated appliances including counter depth fridge, built-in cooktop, oven and dishwasher
– Solid surface countertops throughout
– Master bedroom features ensuite bathroom and walk out to balcony
– Porcelain tiles in bathrooms and laundry room
– Frameless glass shower enclosure
Floorplan
Art Shoppe Condos + Lofts. Contact mendesgroup for this assignment, or other assignment opportunities.






